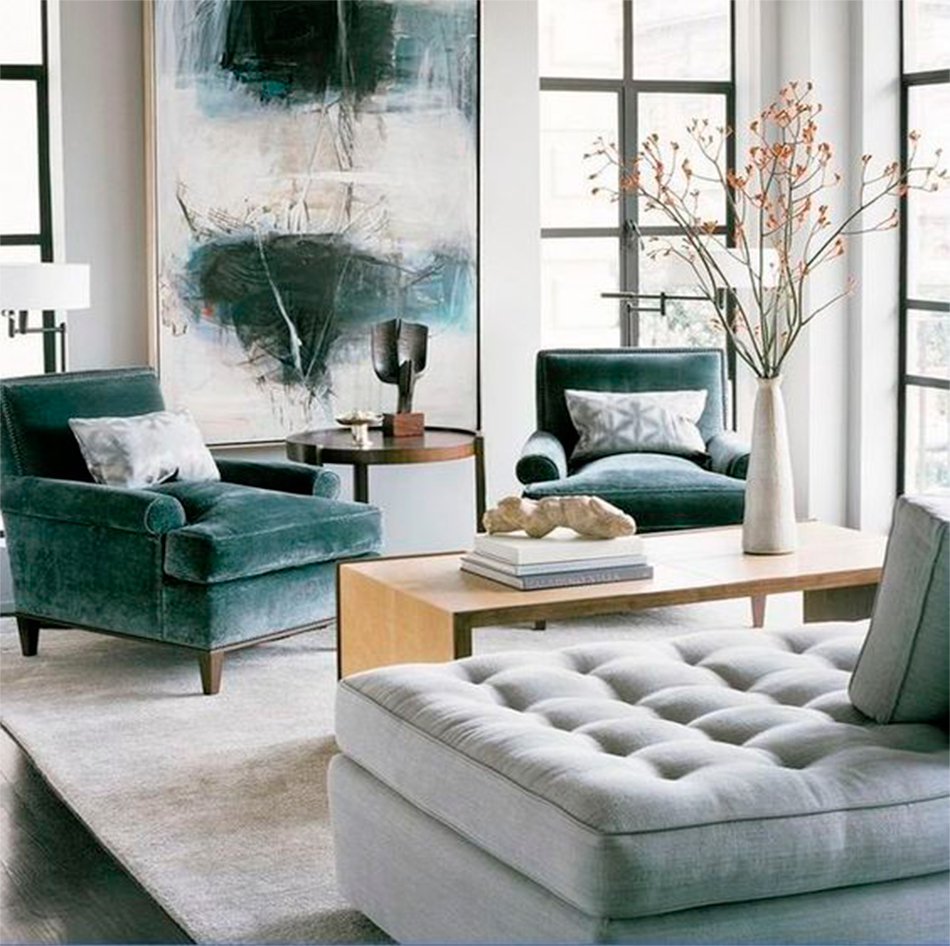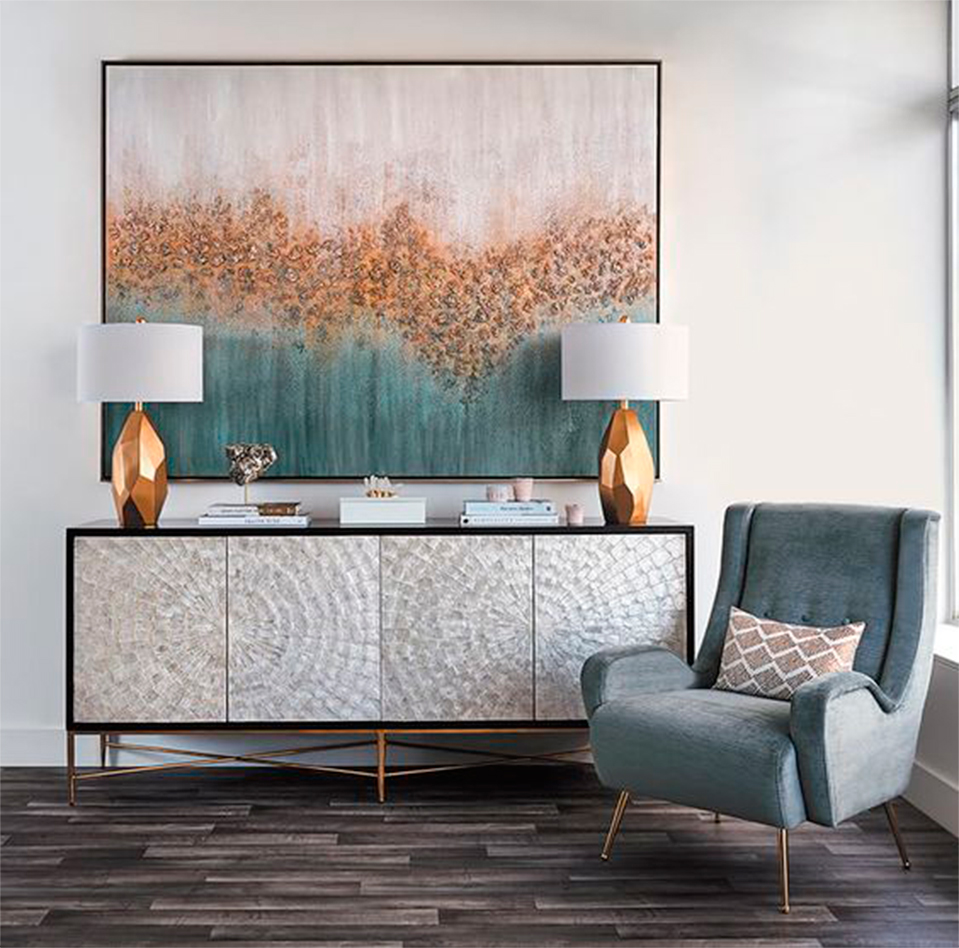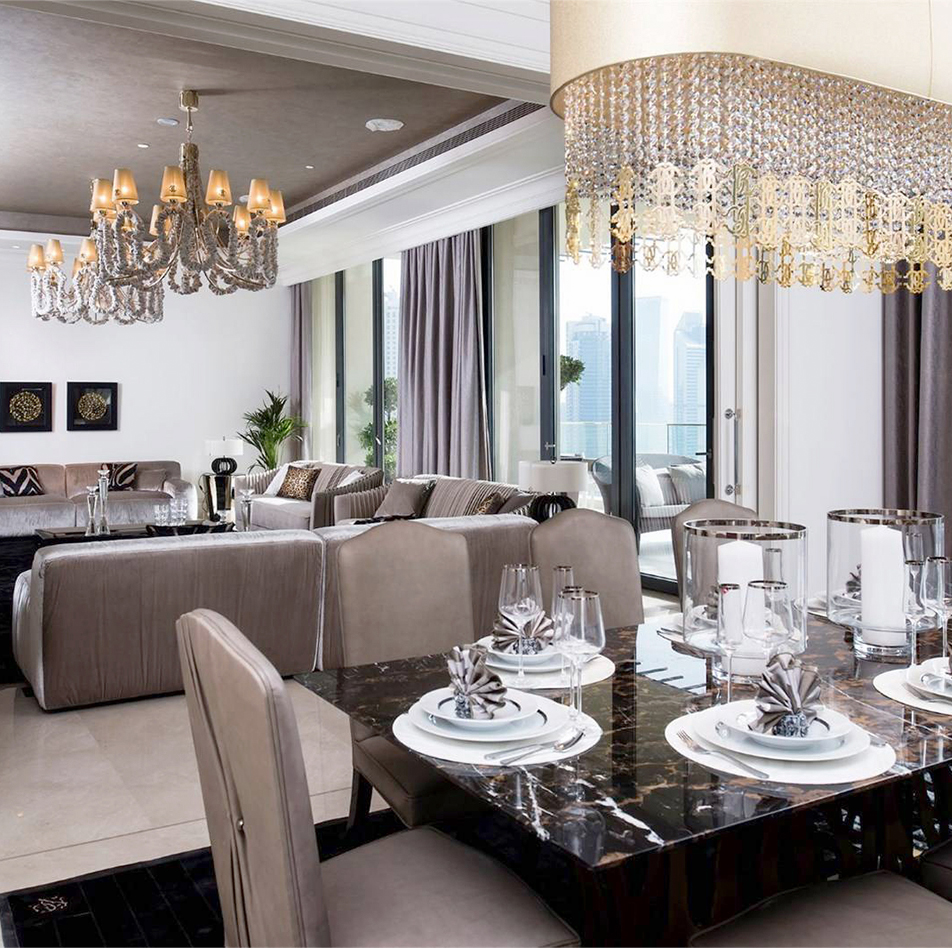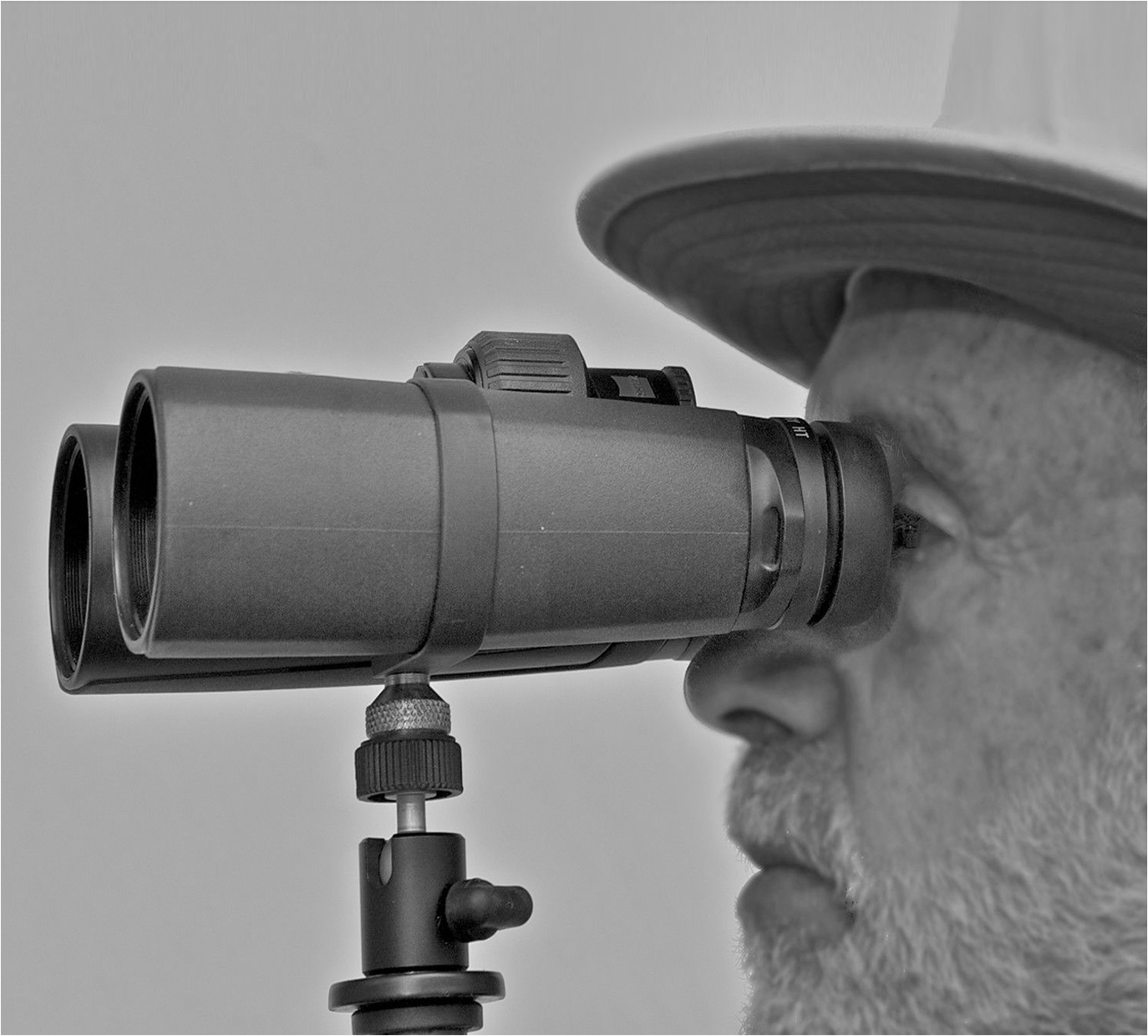
PACKAGE “ECONOMY”
- Site visit, surveys, photofixation
- Project style and concept definition
- Interior zoning
- Planning concept development with furniture arrangement
- A set of working drawings execution (dismantling plan, erected partitions, electrical appliances, plumbing equipment, floor plan, ceiling plan, wall elevation, etc.)
- 3D-visualization of sketch quality
- Sketch-book with a design project printout.
- Project style and concept definition
- Interior zoning
- Planning concept development with furniture arrangement
- A set of working drawings execution (dismantling plan, erected partitions, electrical appliances, plumbing equipment, floor plan, ceiling plan, wall elevation, etc.)
- 3D-visualization of sketch quality
- Sketch-book with a design project printout.
FROM 80
$/m 2

PACKAGE “BASIC”
- Site visit, surveys, photofixation
- Project style and concept definition
- Interior zoning
- Planning concept development with furniture arrangement
- A set of working drawings execution (dismantling plan, erected partitions, electrical appliances, plumbing equipment, floor plan, ceiling plan, wall elevation, etc.)
- 3D-visualization
- Sketch-book with a design project printout
- Shopping trips with the designer (3 trips for 2 hours each).
- Project style and concept definition
- Interior zoning
- Planning concept development with furniture arrangement
- A set of working drawings execution (dismantling plan, erected partitions, electrical appliances, plumbing equipment, floor plan, ceiling plan, wall elevation, etc.)
- 3D-visualization
- Sketch-book with a design project printout
- Shopping trips with the designer (3 trips for 2 hours each).
FROM 120
$/m 2

PACKAGE “PREMIUM”
- Site visit, surveys, photofixation
- Project style and concept definition
- Interior zoning
- Planning concept development with furniture arrangement
- A set of working drawings execution (dismantling plan, erected partitions, electrical appliances, plumbing equipment, floor plan, ceiling plan, wall elevation, etc.)
- Photorealistic 3D visualization
- Sketch-book with a design project printout
- Shopping trips with the designer (7 trips for 2 hours each)
- Month of designer supervision
- Interior decoration
- Project style and concept definition
- Interior zoning
- Planning concept development with furniture arrangement
- A set of working drawings execution (dismantling plan, erected partitions, electrical appliances, plumbing equipment, floor plan, ceiling plan, wall elevation, etc.)
- Photorealistic 3D visualization
- Sketch-book with a design project printout
- Shopping trips with the designer (7 trips for 2 hours each)
- Month of designer supervision
- Interior decoration
FROM 150
$/m2


