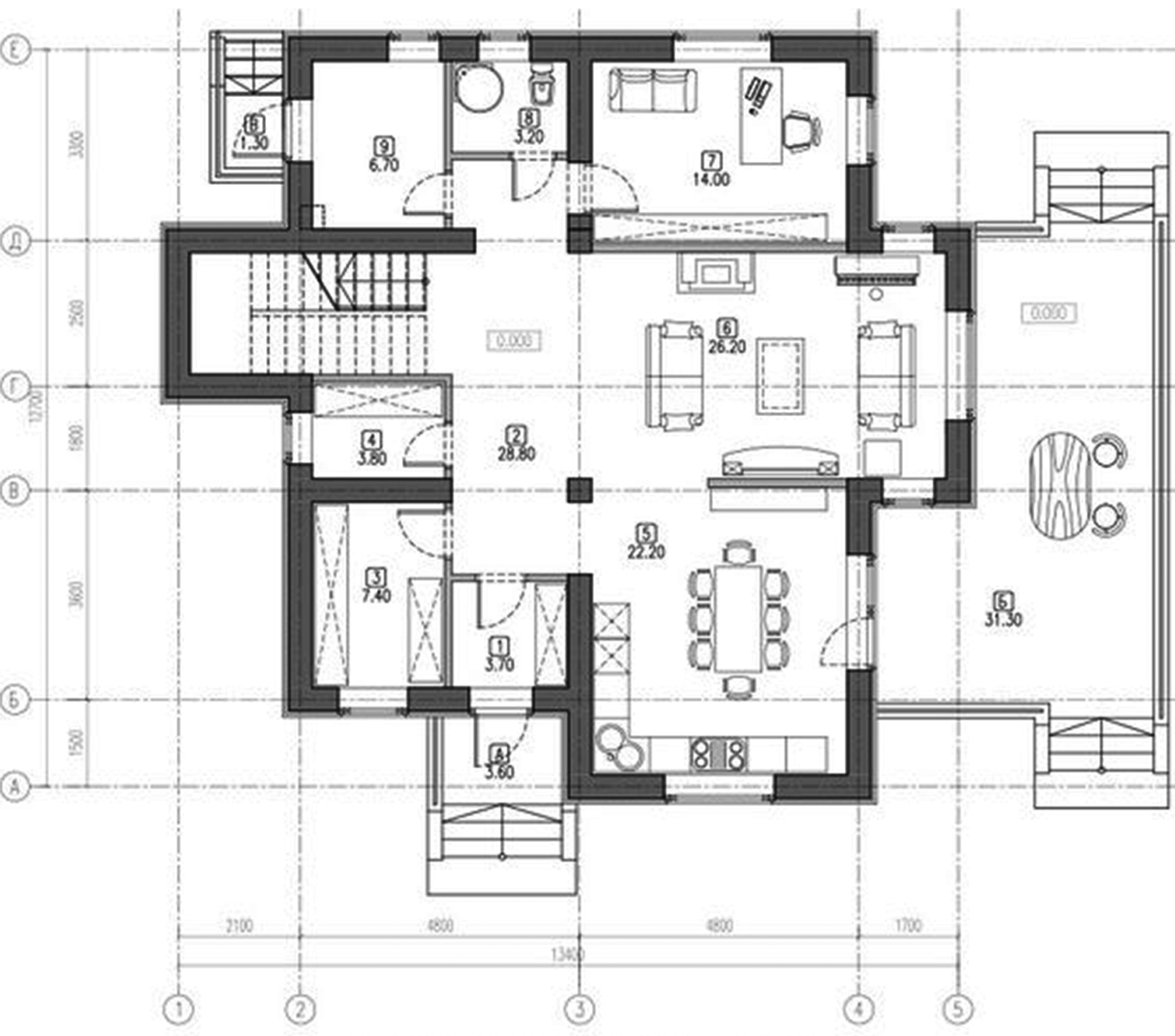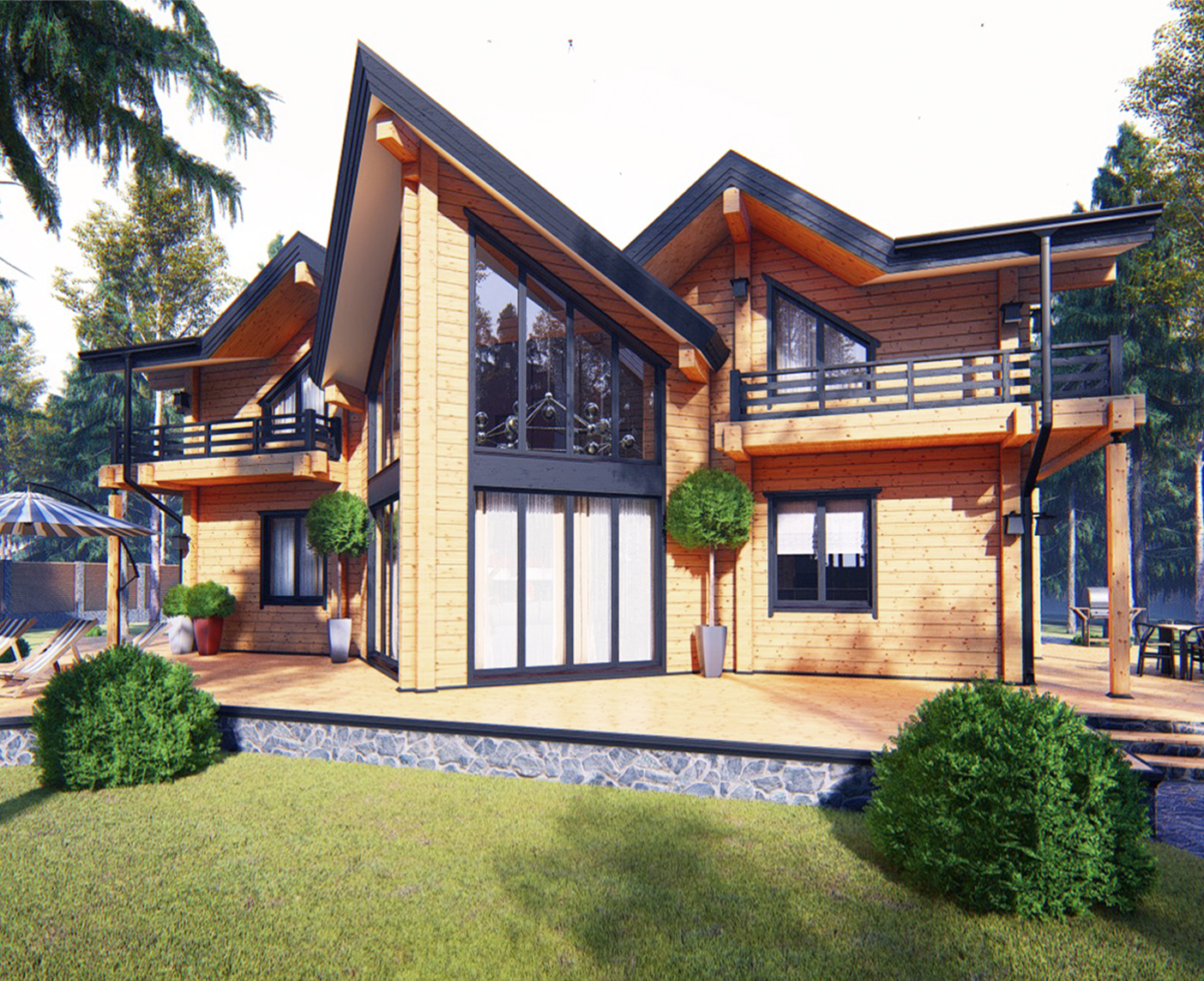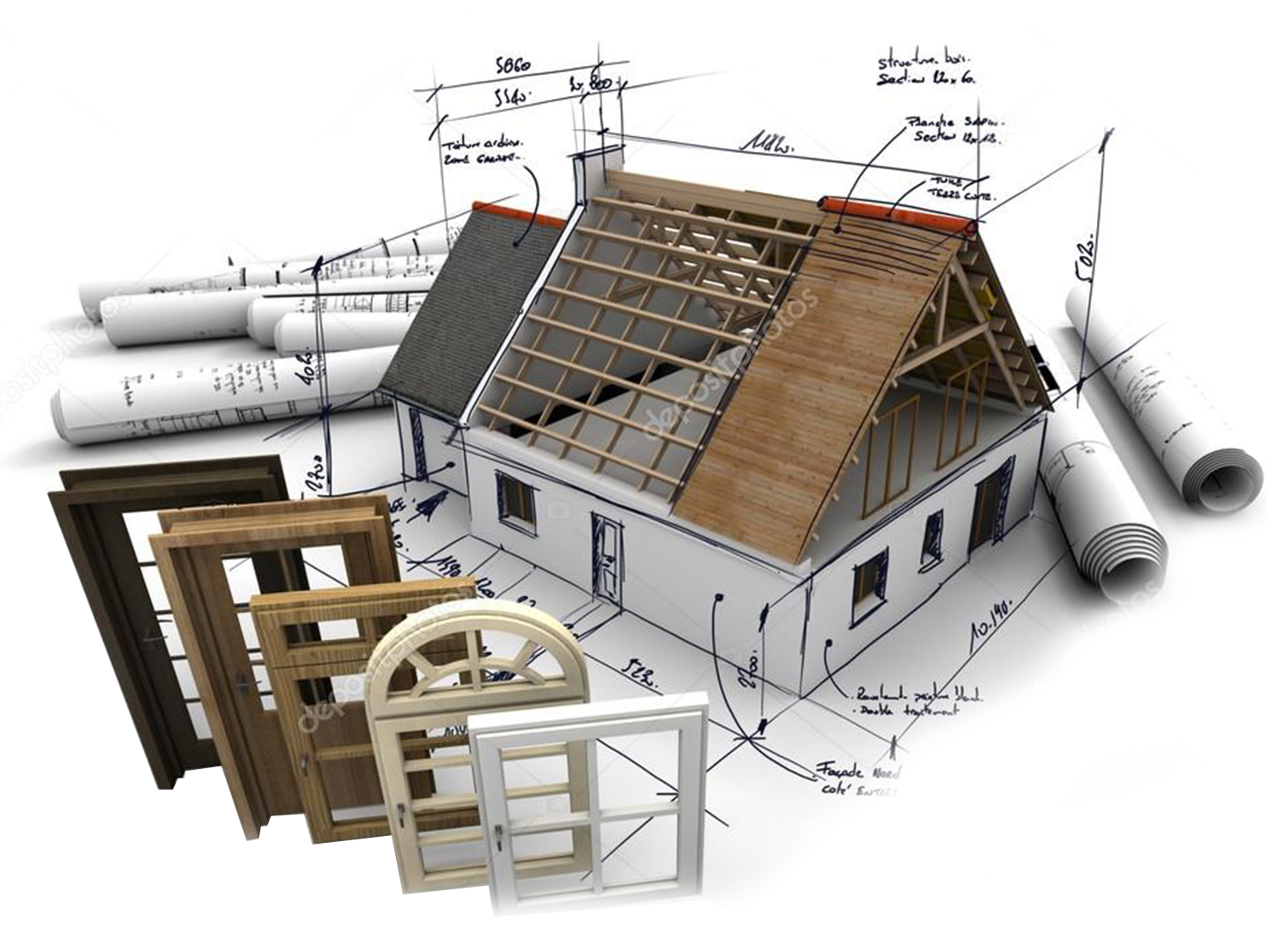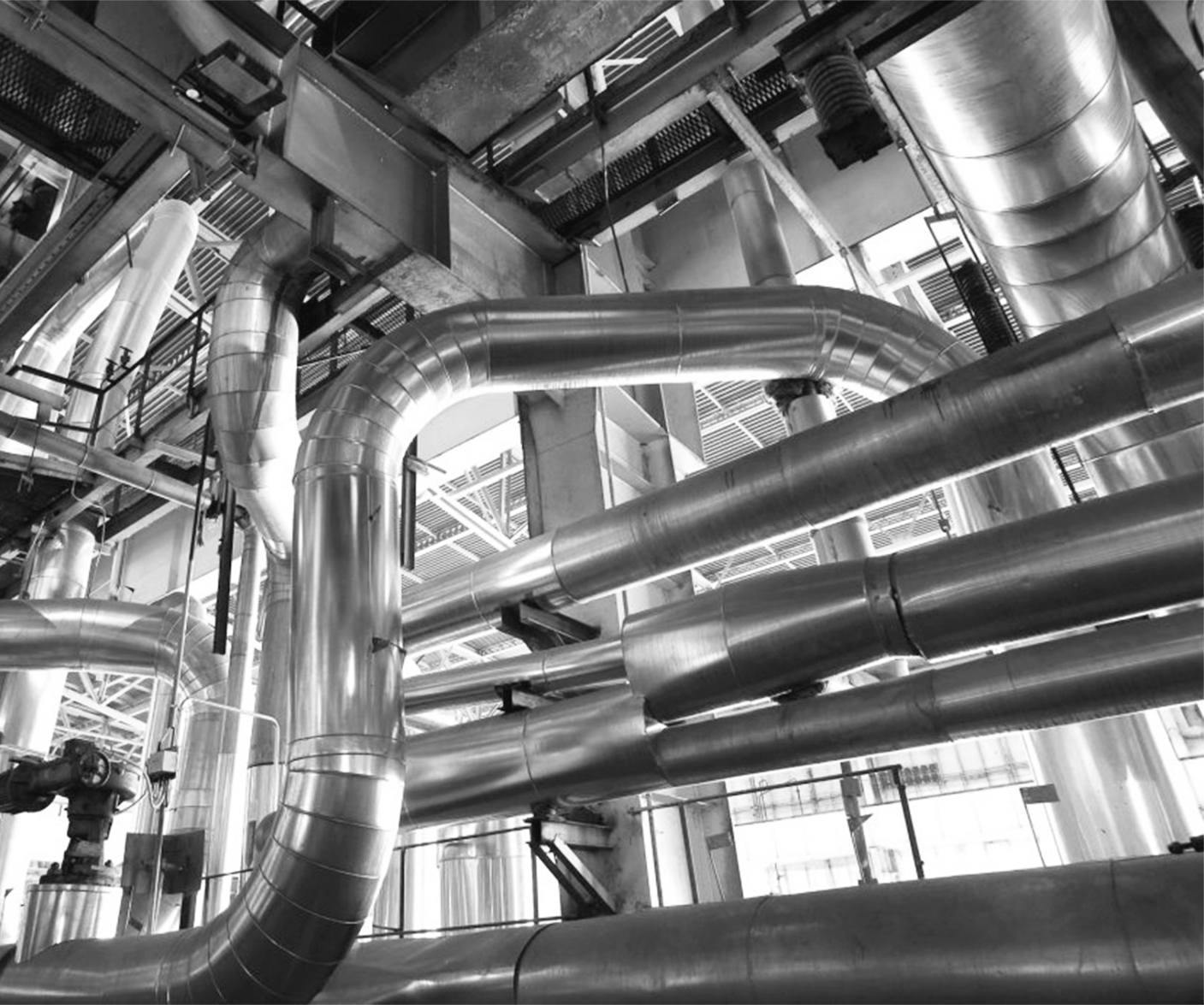
Based on the outline design, we develop working documentation. This project is necessary to obtain a construction license, a site development plan, a house commissioning, estates, insurance policies, etc.
A set of working drawings of the AS (architectural solutions) stage includes:
- general data
- explanatory note
- economic performance
- calculation of basic building materials amount
- standard floor plans
- plans with furniture arrangement
- standard floor plans with closing parts marking
- designed building facades
- building section drawing
- roofing plan
- sheet of window openings filling, window drafts
- explication of floors, flooring sheet
- visualization
- master plan diagram
Based on the preliminary design, we develop working documentation. This project is necessary to obtain a construction license, a site development plan, a house commissioning, estates, insurance policies, etc.
A set of working drawings of the AS (architectural solutions) stage includes:
- general data
- explanatory note
- economic performance
- calculation of basic building materials amount
- standard floor plans
- plans with furniture arrangement
- standard floor plans with closing parts marking
- designed building facades
- building section drawing
- roofing plan
- sheet of window openings filling, window drafts
- explication of floors, flooring sheet
- visualization
- master plan diagram


To implement architectural ideas, we are developing the SS (structural solutions) section which includes all the drawings necessary for construction:
- general data
- foundation pit and soil bedding plan
- foundation plan and cross sections
- stairs plan and cross sections
- stairs elements specification
- columns and beams layout plans
- framing plan
- link beams plan
- shuttering drawings
- brickwork plans
- roofing plan and cross sections
- demarcation and marking chevrons plan
- roofing components, elements specification
- building material specifications, etc.
The comfort of living in a country house directly depends on how all mechanical, electrical and plumbing systems - electricity and water supply, heating system and sewage.
Efficiency, durability and trouble-free operation of engineering equipment primarily depend on its competent design.
Therefore, together with structural drawings, we are developing a utility services project, which includes:
- boiler room project
- heating project with underfloor heating, radiators and convectors plans
- water supply and sewage project
- power supply and lightning protection project
- ventilation and air conditioning project



